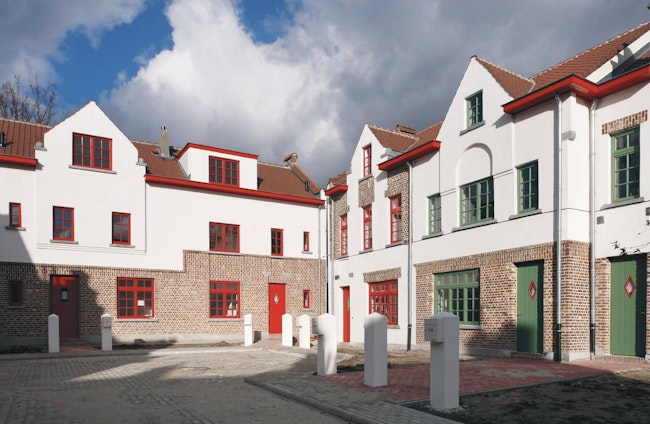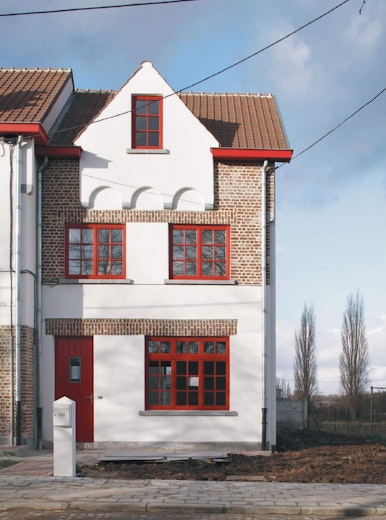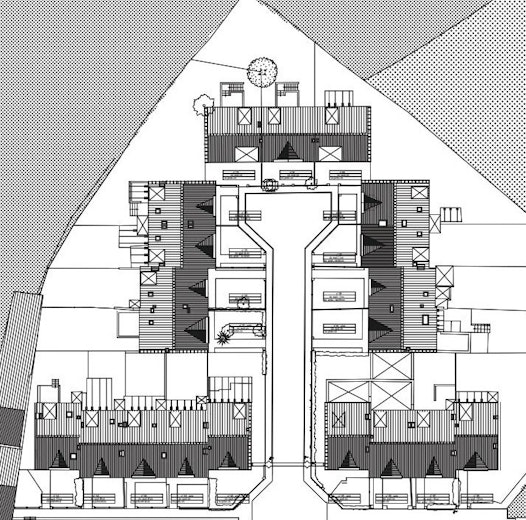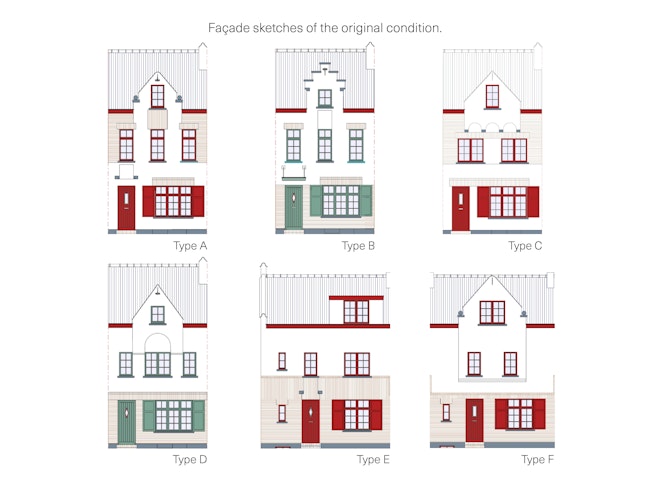Cité de la Paroisse
Residential heritage
Preliminary investigation and study for the restoration of 14 houses in a Brussels cité jardin.
The Cité de la Paroisse-Haren was built between 1926 and 1930 according to a plan by the farmers of Hamesse. By focusing on standardisation and simplification, it was possible to build cheaply and quickly, yet reliably.
The plan was designed for middle class residents and comprises 20 dwellings arranged around an inner courtyard. Logement Bruxellois owns 14 of these houses and appointed V+ and B-juxta for the study.
After a preliminary investigation, we drew up the restoration specifications for the final restoration. The executive works were supervised by V+ architecten.
The architectural project was based on several objectives. On the one hand, there was the recovery of the character of the common courtyard. This would be achieved by restoring the façades to their original state, paying attention to the alternating play between visible bricks and white plaster. On the other hand, we resolutely opted for the removal of extensions added over the years in order to restore the initial volumetry of the buildings. Despite the clear unity of the buildings, there are still many differences between the types that may not be noticeable at first glance.










