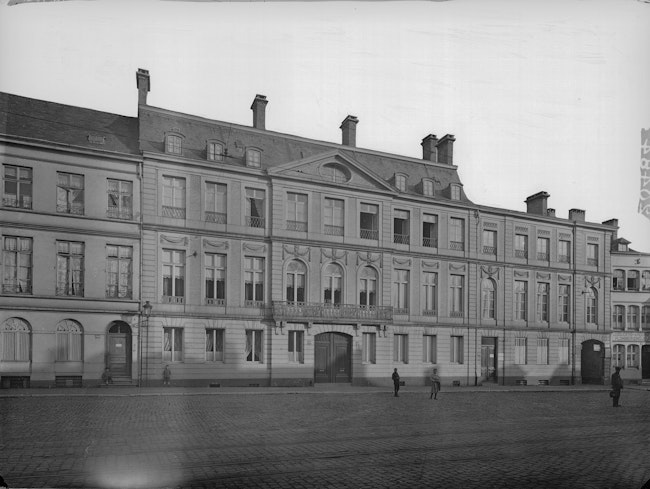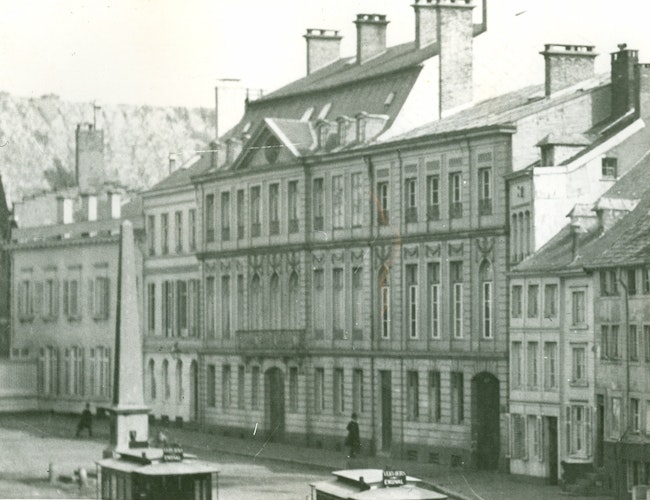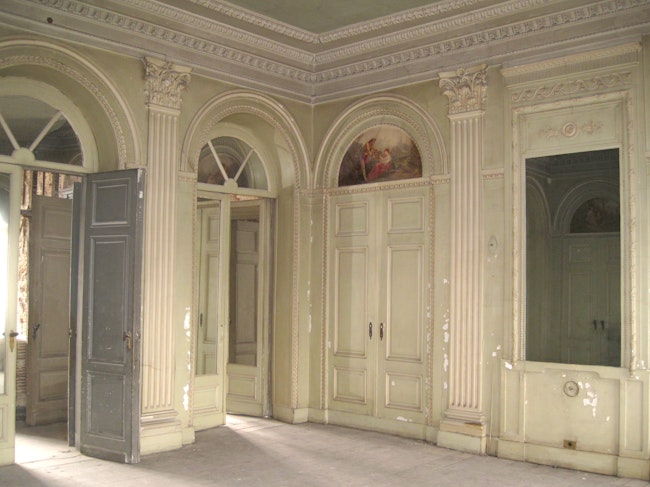Hôtel de Biolley
Residential heritage
Complete restoration and reallocation of the majestic Hôtel de Biolley to a museum setting.
Building by demolishing
In 1930, Hôtel de Biolley was radically altered by raising its street façade and adding an industrial, concrete building in its inner extension. The large surface area of the existing building makes it ideally suited to be repurposed into a museum, but at the same time its current lack of legibility is at odds with the architectural openness we want to achieve with our design. Therefore, we choose to demolish all twentieth-century additions. Over the years, they have not only completely changed the appearance of the monumental building, but also detracted from the overall quality of the surroundings.
A new wing for Hôtel de Biolley
The museum will be extended with a new building at the end of the plot. It will be a new museum wing whose floor plan, scale and design will create a dialogue with the existing building. As the outbuildings will be removed, the rear façade of the hotel will once again come into its own.
Both buildings and their thematic collections are linked by the part of the listed building with a more austere interior. The connecting point in the new building houses not only the public reception area, but also the lift and a vertical circulation system. By placing the public access and circulation here, we not only limit the number of interventions in the heritage building, but also allow visitors to immediately discover the hotel's front porch, the courtyard, the new building and the revalued rear façade.
Multiple exhibition routes
As proposed in the museum programme, the Verviers part of the collections will be housed in Hôtel de Biolley. The exhibitions will be spread over two levels: the ground floor, which is easily accessible, and the first floor, where the most remarkable pieces and the best-preserved interiors can be found. The new wing also has two multipurpose floors for exhibitions. By arranging the collections in a horizontal and symmetrical way and confining them to two levels on either side of the central reception area, access to them is easy, legible and varied. Both parts of the museum can be visited independently and in both directions.
By dividing the collections between the two buildings, we simultaneously ensure that the exhibition spaces in the listed part of the building are limited, thus reducing the need for major works to improve comfort and safety in function of public accessibility. The second floor of the hotel will be soberly renovated and will accommodate offices, reading rooms and meeting rooms. The attic floor, whose original design will be restored, will house storage rooms and small archives.









