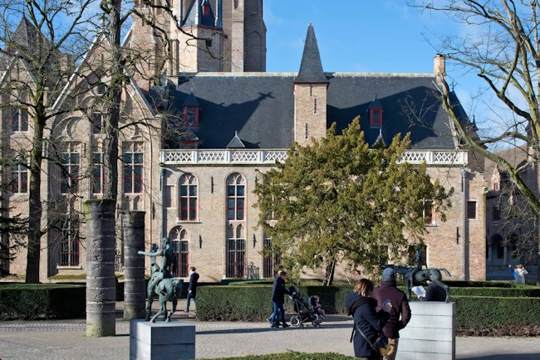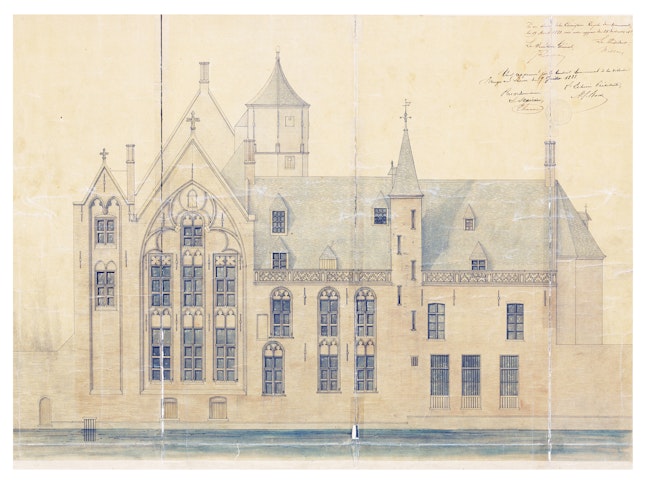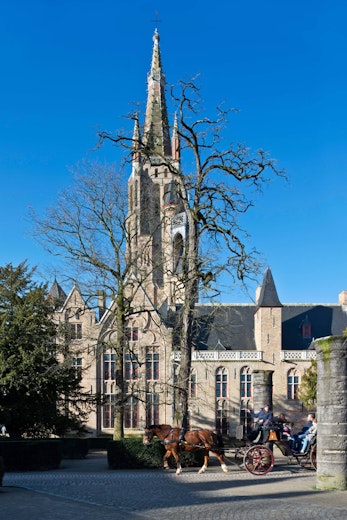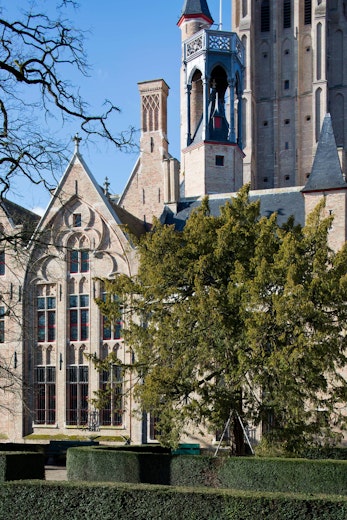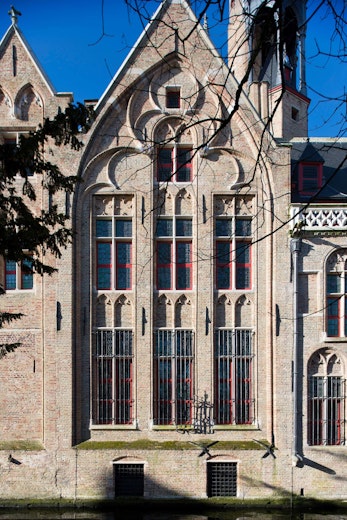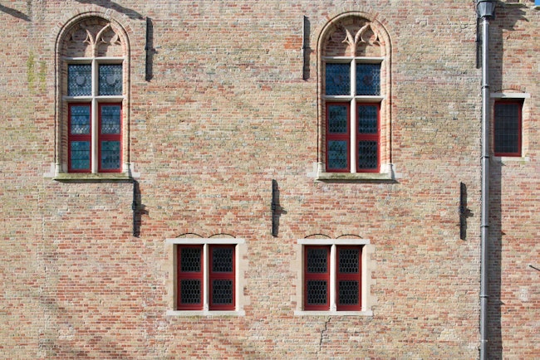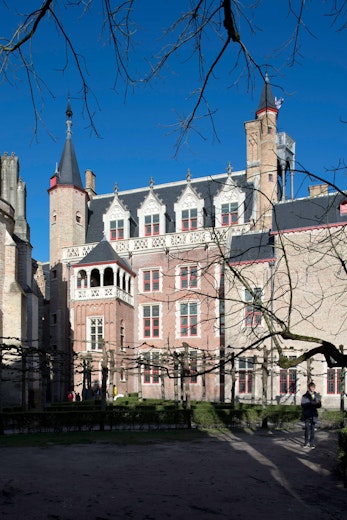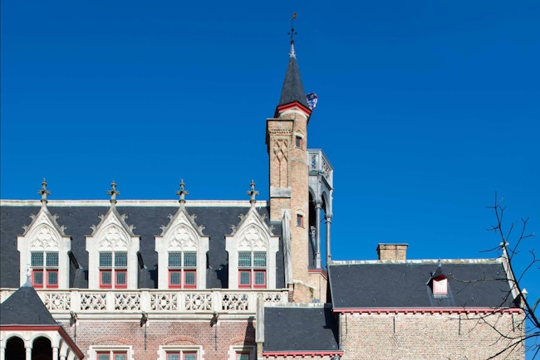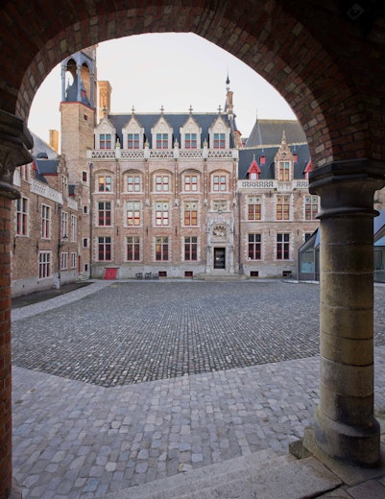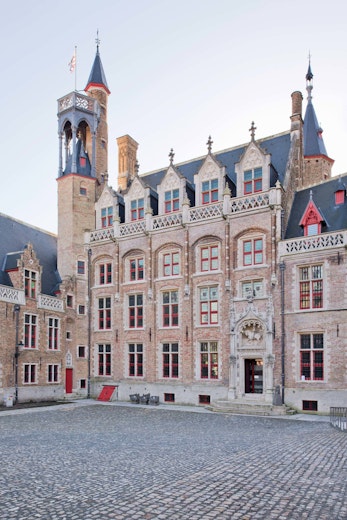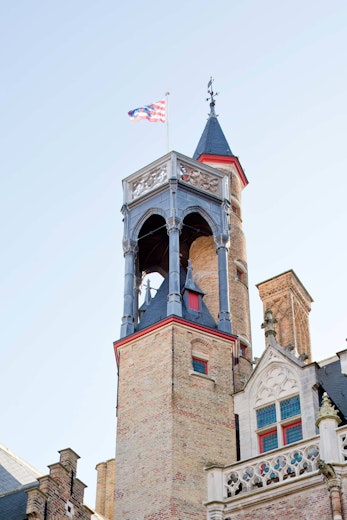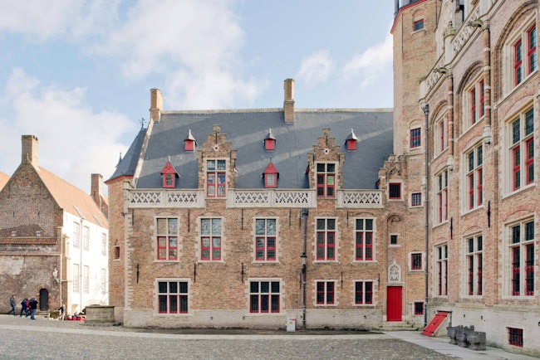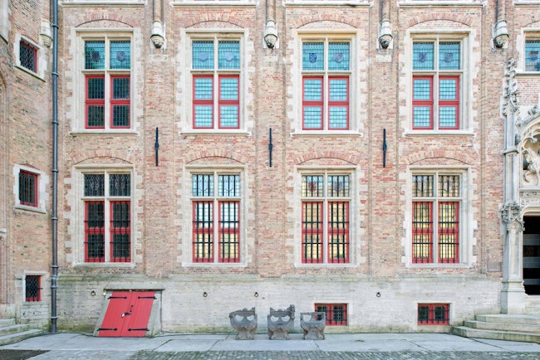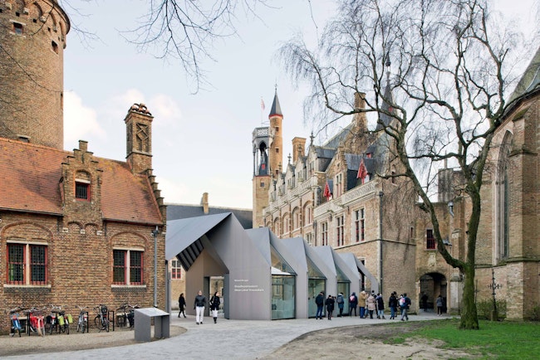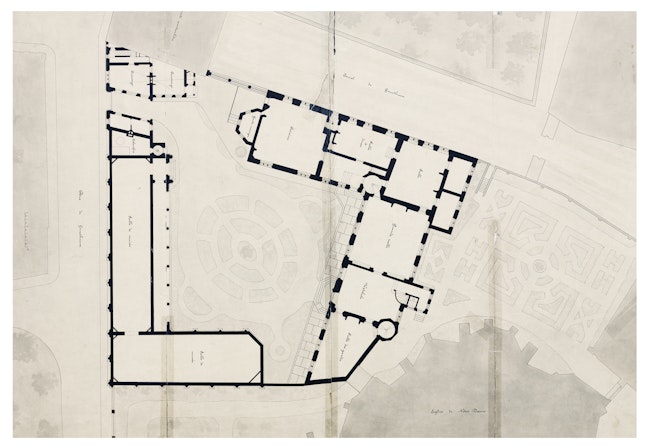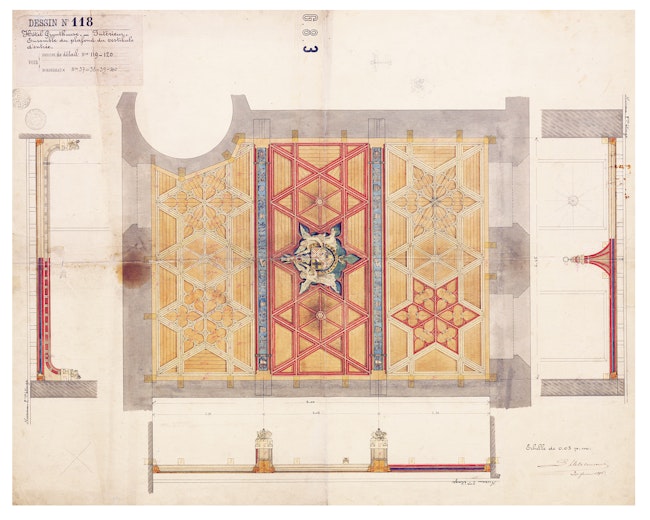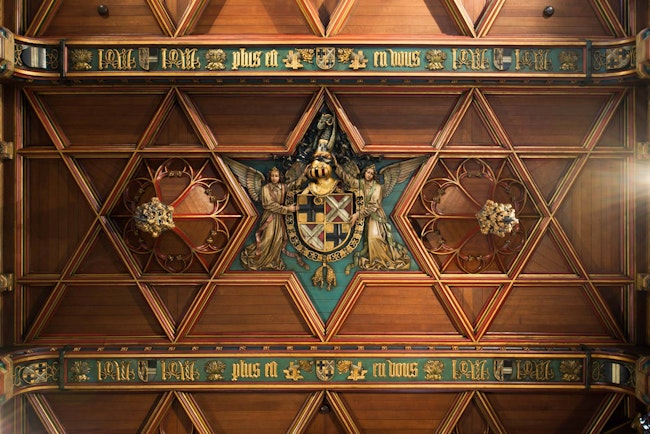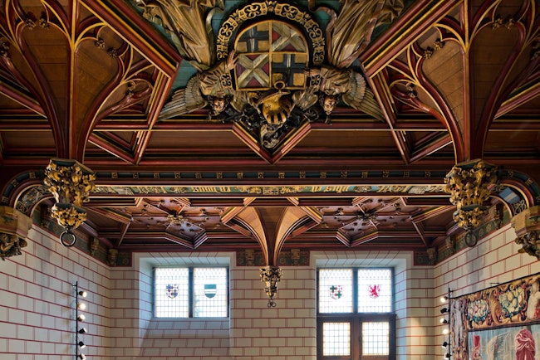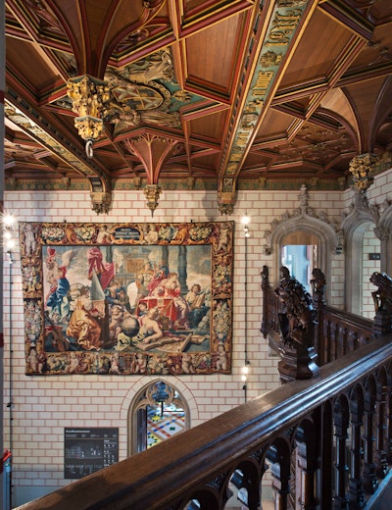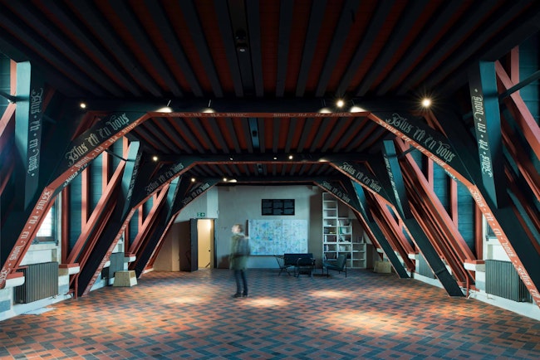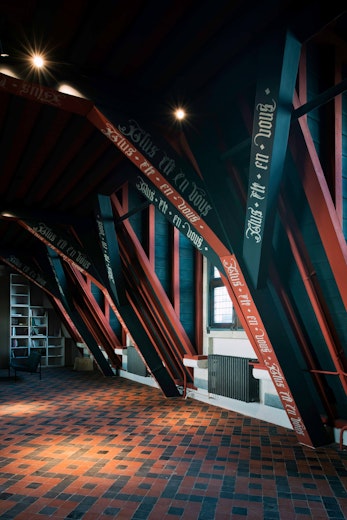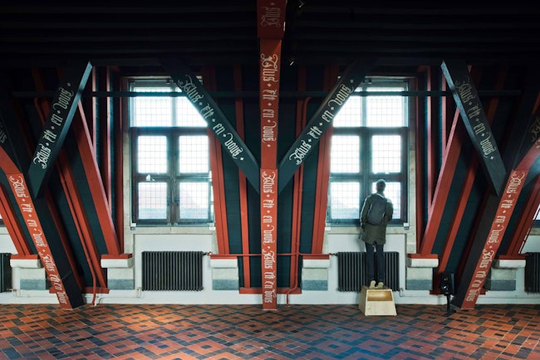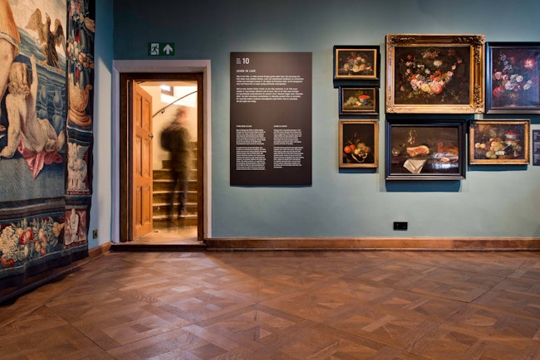Gruuthuse museum
Residential heritage , Public heritage
Restoration of the curtain wall, roofs, carpentry and polychrome interior finishes resulting in the rebirth of 500 years of Bruges architectural history.
At the end of the 19th century, Bruges city architect Louis Delacenserie carried out thorough adaptation works on the Hof van de Heren van Gruuthuse, giving the city palace with its 14th century core its neo-Gothic appearance. Under the direction of B-juxta, the second phase of the restoration work on the Gruuthuse Museum was completed at the end of 2017. The sculptural mullion façade, the imposing roofs, the special joinery with stained glass glazing, the majestic 19th century ceiling with hanging vaults in the entrance hall, the large attic (now 'Studio +') with multi-coloured stencil paintings on the trusses and the impressive belvedere tower – which is entirely covered in lead – were all restored with great care and attention to detail.

