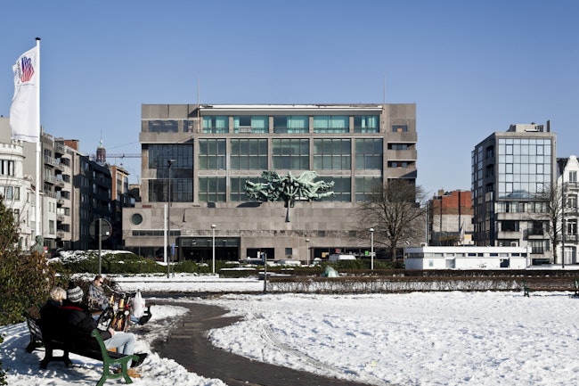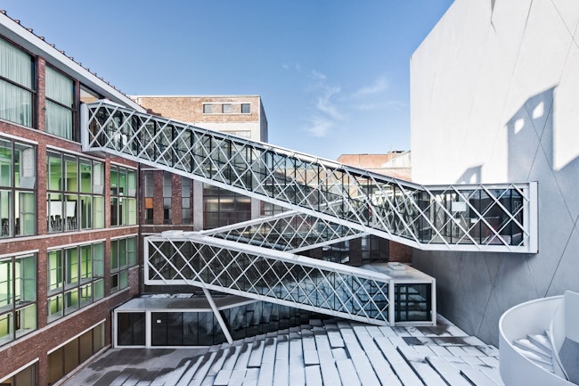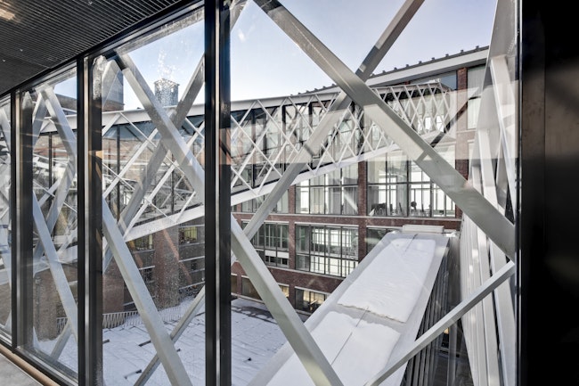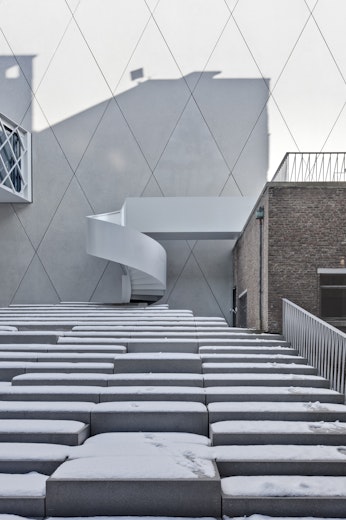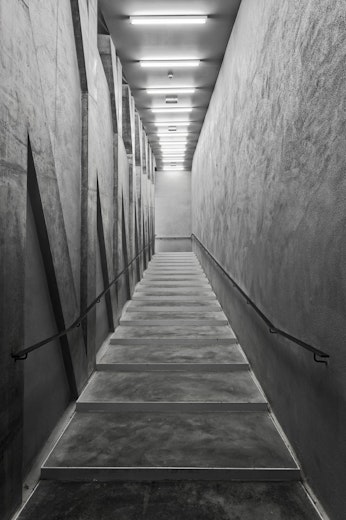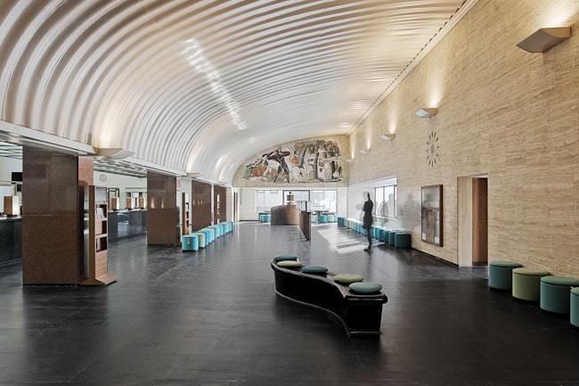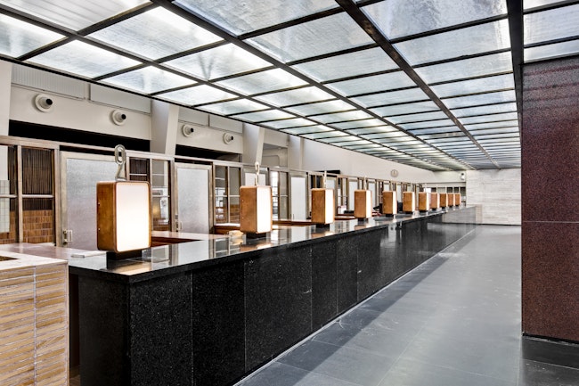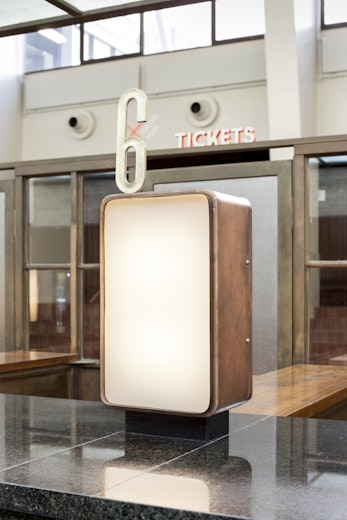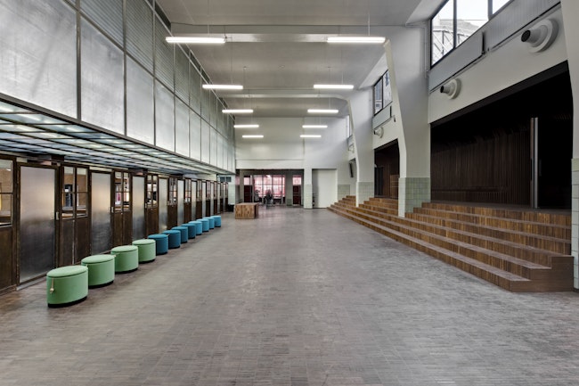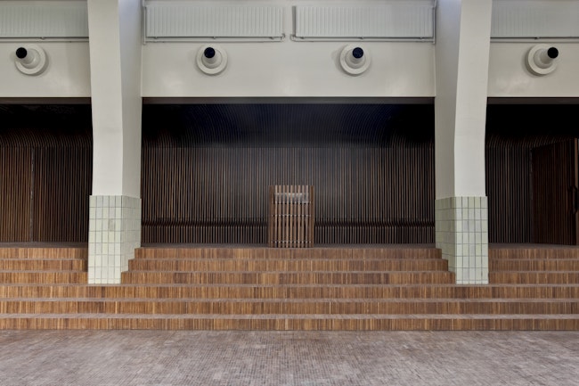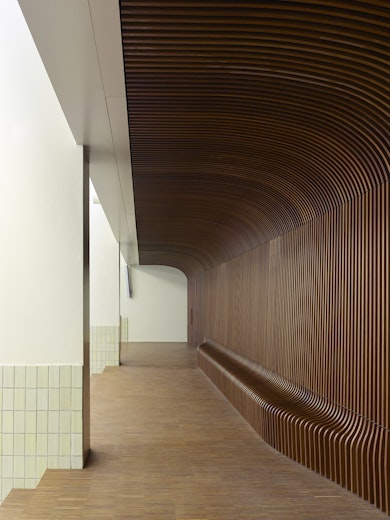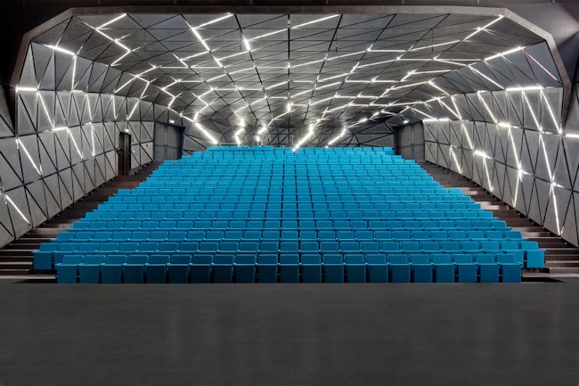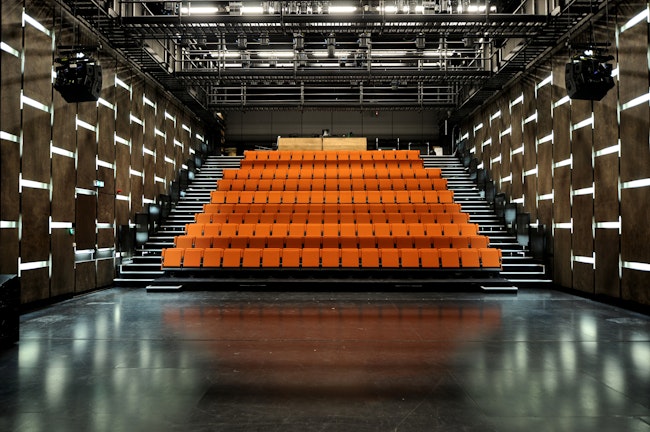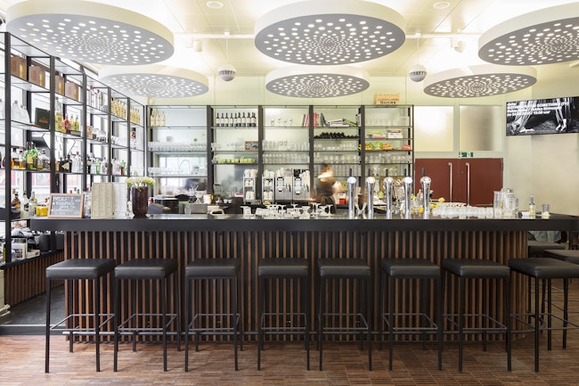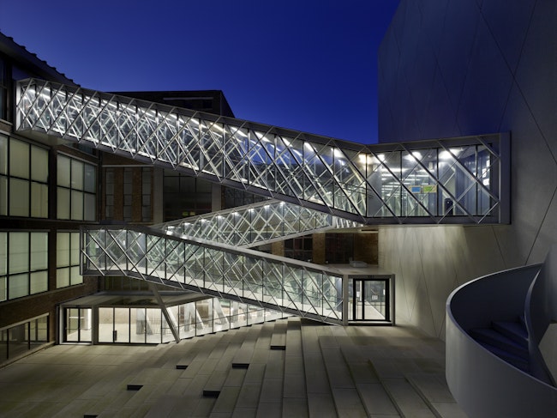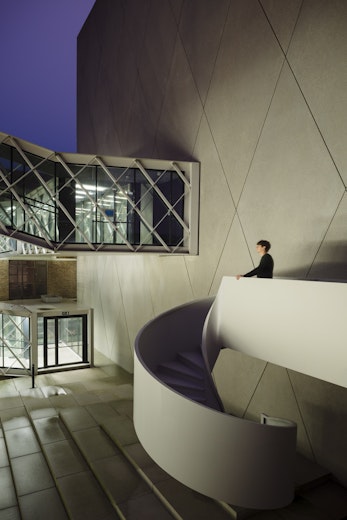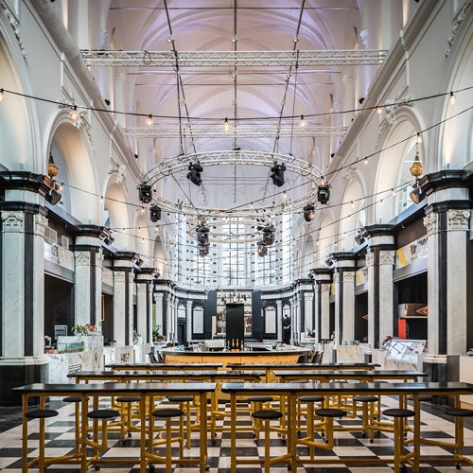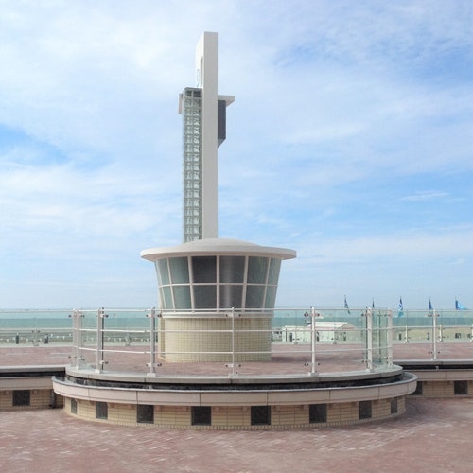De Grote Post
Public heritage
This former post office building in Ostend is officially listed and was designed by architect Gaston Eysselinck in 1945. To turn it into a vibrant culture house, a new public space - an outdoor amphitheatre - was created in the very heart of the building. Underneath this space lies the 400 seat theatre hall, which is directly accessible from the old counter hall.
The outside amphitheatre follows the inside theatre’s roof inclination. This outside space was brought to life by the new transparent footbridges, leading the visitors to either the multi-purpose rooms or the theatre hall.
The amphitheatre and the big counter hall (which is also listed) are meeting points for those who use De Grote Post: visitors, artists, employees and technicians.
The bar at the Witte Nonnenstraat reinforces the interaction between this new “Culture Factory” and its immediate neighbourhood.
There are several entrances to this building. The people who work at De Grote Post can decide in time or space which parts can be opened to the public depending on the nature of the cultural activities inside. All users, audience, artists, employees and technicians can move around independently from each other and at their own pace without ever losing eye contact yet never hindering each other physically.

