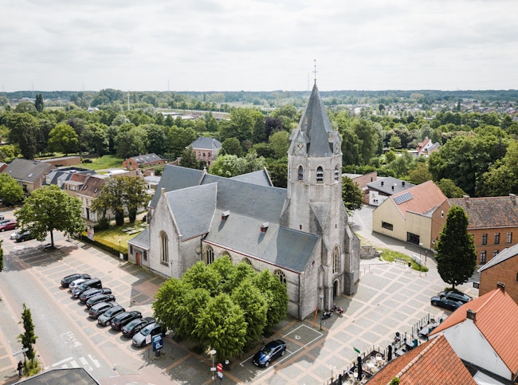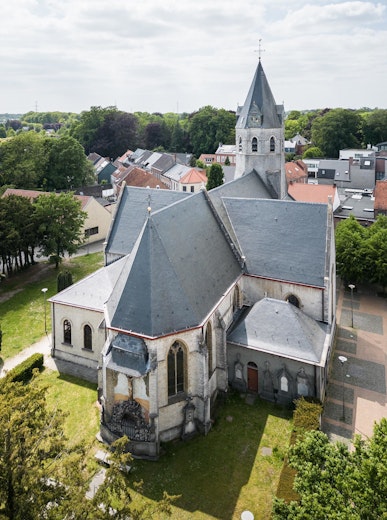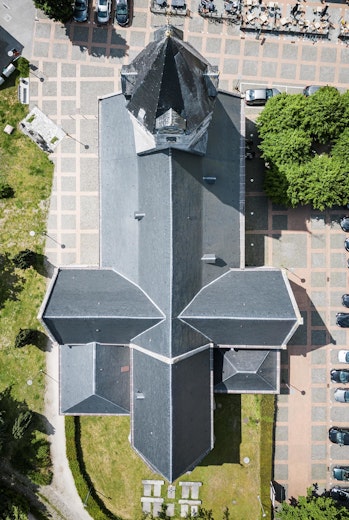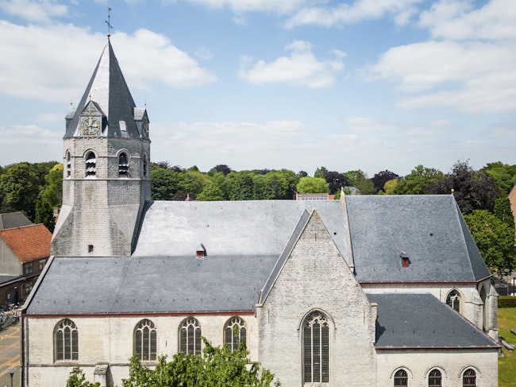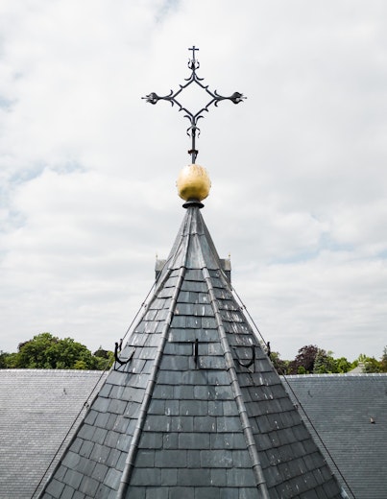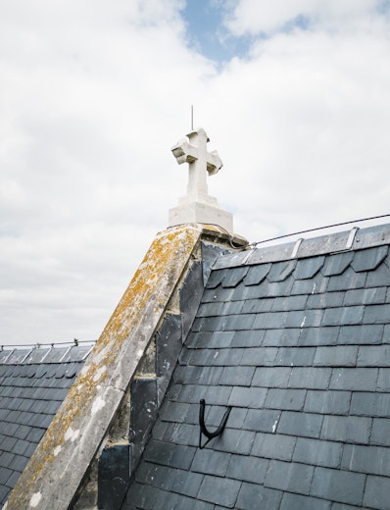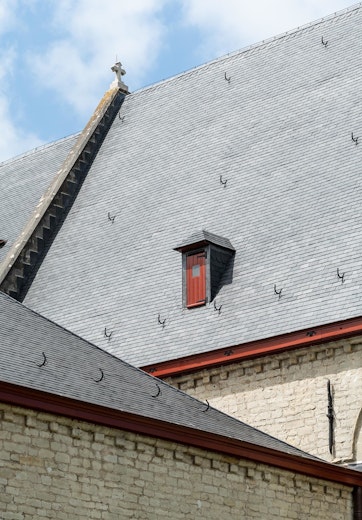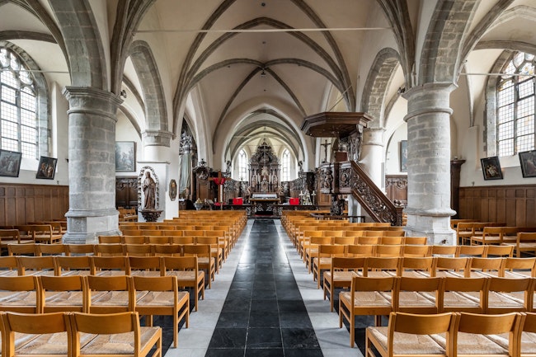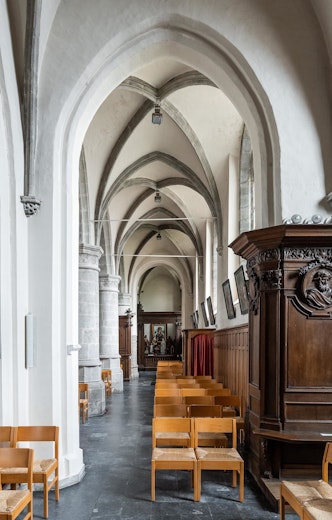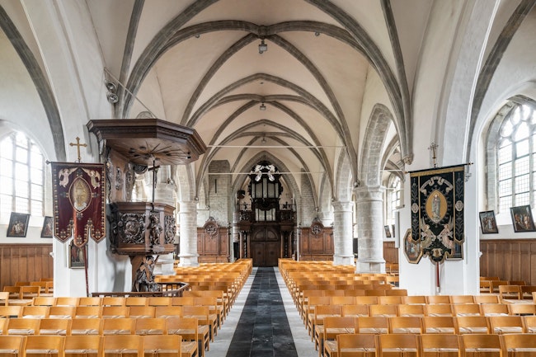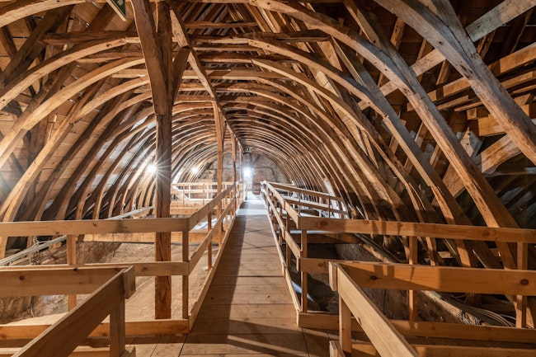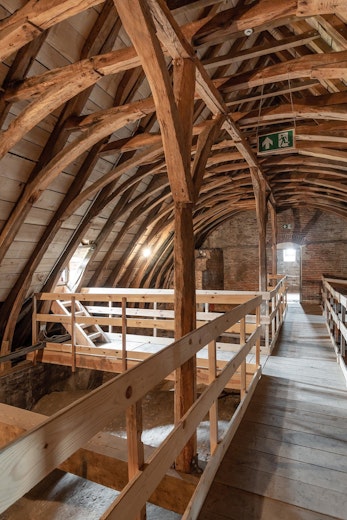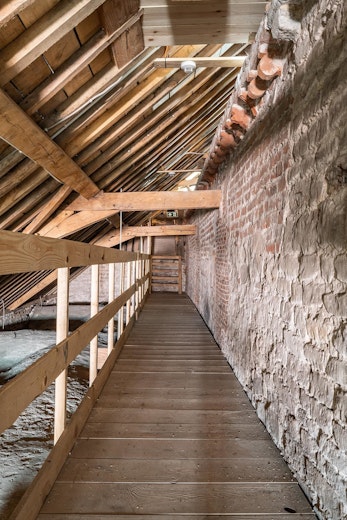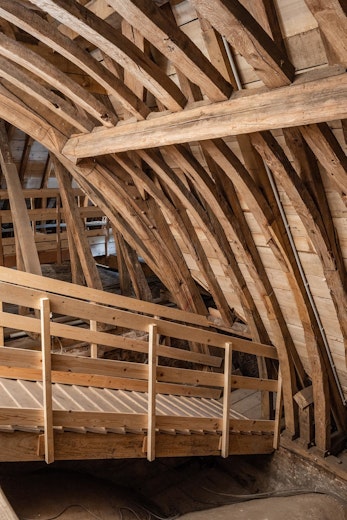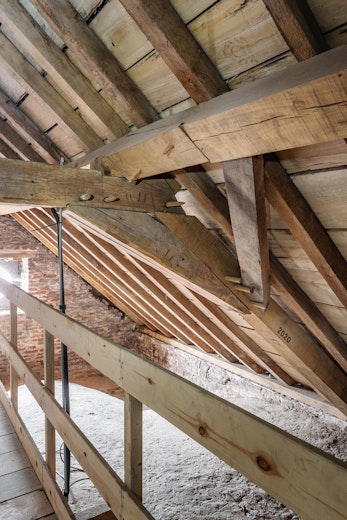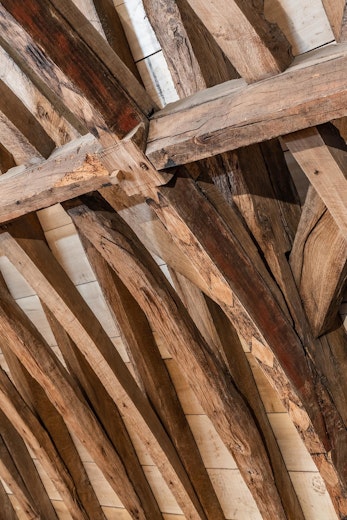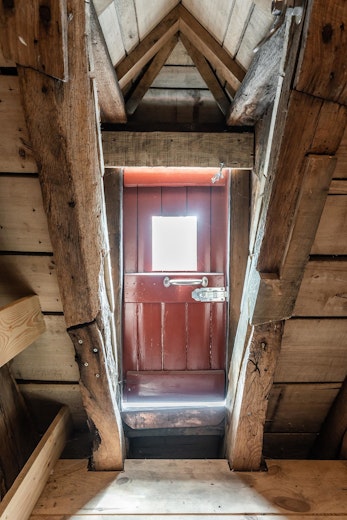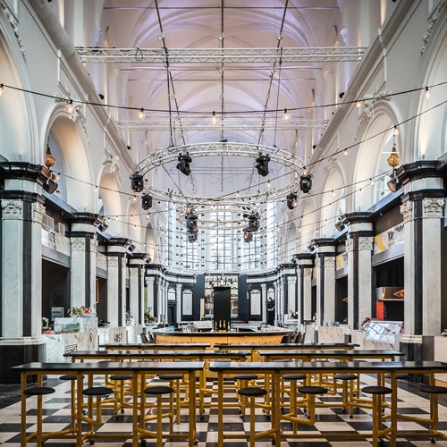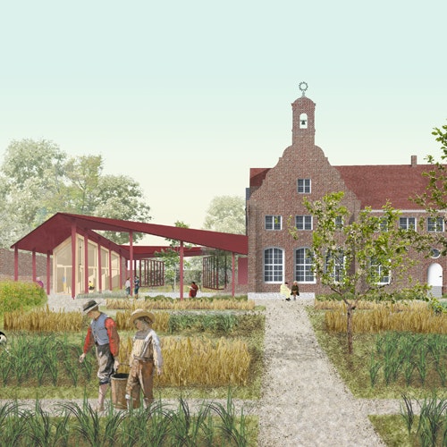St Andrew & Ghislenus church
Religious buildings
Restoration of the medieval St Andrew & Ghislenus church in Belsele.
The St Andrew & Ghislenus church in Belsele shows traces of no less than six different building styles, dating back to the 10th century. The different historical layers of this village church are still clearly visible. Under the direction of B-juxta, in April 2020 restoration work was started on the impressive oak roof structure, which had serious stability problems due to an earlier fire and long-term wood deterioration and wood rot. Finding a balance between maximum preservation of this building-historical cultural heritage on the one hand and sustainable structural restoration on the other was the main challenge of the project.
Initially, all damage causes were removed. Leaking gutters, inadequate counters and a worn slate cover were renewed with appropriate quality materials. The entire roof structure received curative and preventive wood treatment to stop active infestations and prevent future ones. Given the exceptionally high age of the roof caps, severely deteriorated timber sections were retouched or refinished with inserts to maximise the preservation of the original historic material. Large inset blocks were date-marked to make the interventions as clearly legible as possible.
The undersized trusses of the Romanesque roof section were partly renewed and partly reinforced with steel plates. The weakened ridge area was repaired with modified timber sections and solid timber joints. Where the fire had also weakened the cockpit beams, reinforcements were added by additional steel swivels.
The polychrome paintings on the main tracks of the choir were carefully fixed and preserved to maintain these rare decorative remnants. Ladder and climbing hooks and walkways were added to make the roofs more accessible for periodic maintenance. Finally, a management plan was prepared, setting out a long-term vision for the future sustainable management of the church.

