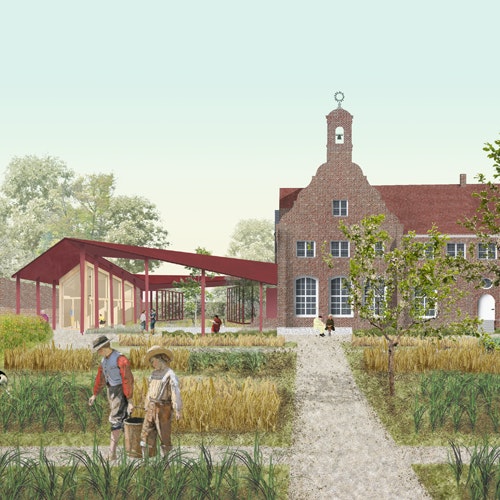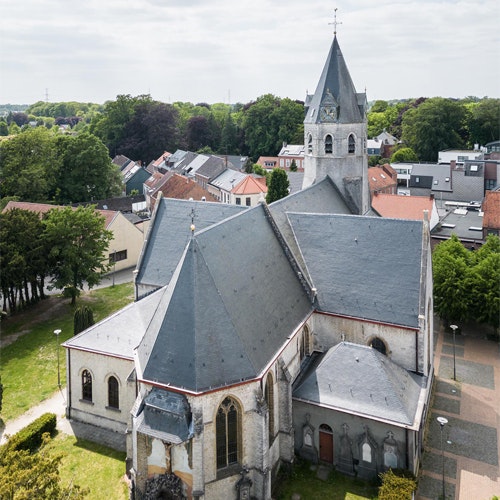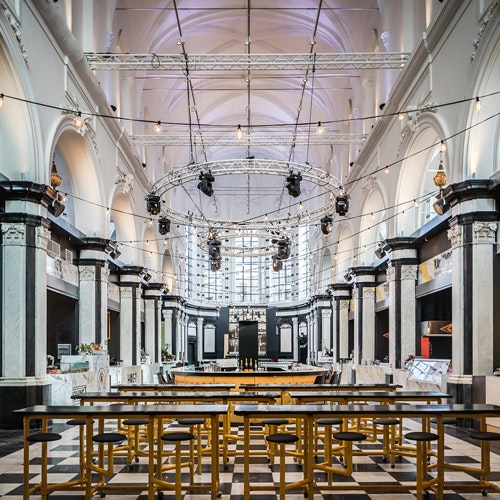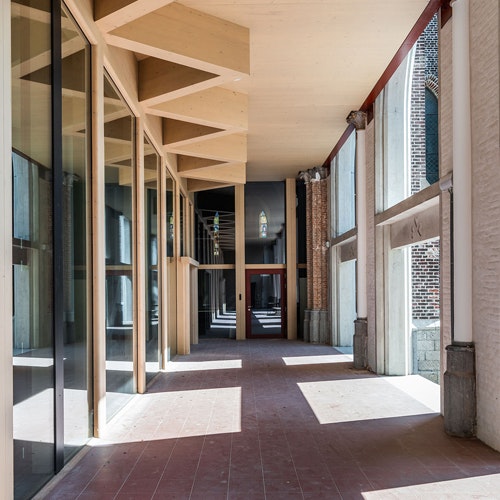St Peter's church De Panne
Religious buildings
Redevelopment of St Peter's church in De Panne. Our design builds on an existing feasibility study that already examined the church's programmatic future potential. The building will house a contemporary library that leaves room for polyvalent use and an approachable catering function.
We start from maintaining the integrity of the church, both of its exterior and interior. The new additions are clearly legible and nicely embedded within the morphology of the former religious architecture.
The open character, a fundamental characteristic of a church, is preserved. We do not add closed volumes and keep the central nave open. The original main entrance to the library is retained; only a secondary service entrance is added that strategically serves the logistic areas.
The redevelopment generates different atmospheres: the central nave and north aisle, together with the church tower, are arranged as an open library landscape. Flexible elements allow one to retreat to a cosy corner or to make full use of the entire space during a lecture.
At the level of the south aisle, a light wooden floor is added where the fixed book shelves are clustered. Both the reading café and the former sacristy are conceived as contemporary coronary chapels and generate great added value for the library, each with its own programme.
Additions to the existing building
A library needs books either way, and they potentially have a big spatial impact. To avoid cluttering the main volume with shelves, we add the ‘Book Rack’, a free element in the space that, spread over two floors, houses much of the library's information.
We see the library of the future as an open, multipurpose space that accommodates temporary closure, delimitation and appropriation through flexible elements. By using acoustic curtains, bookcases on wheels, modular table systems and pivoting book shelves, the library can be easily divided, extended or reduced in size.
We place the reading café just outside the church. Undoubling the outer perimeter of the existing chancel by means of a new volume is a generous gesture: the building folds open 180° to its surroundings like a fan - an inviting and readable motion.
Together under one roof
The library will be housed in the mother volume of the church. With its open character, it accommodates and encourages polyvalent use.
Our design offers the possibility of using the mother volume for larger celebrations. In these cases, the loose and movable furniture can be rolled under the Book Rack or in the storage area, and the pivoting book shelves can form a closure for the library area.
The open space will remain legible at all times by using colour and various materialities.













