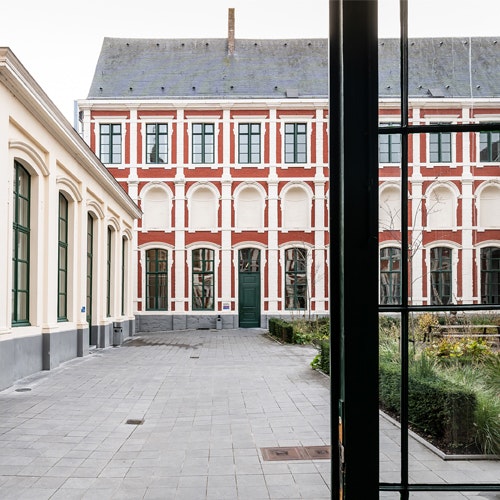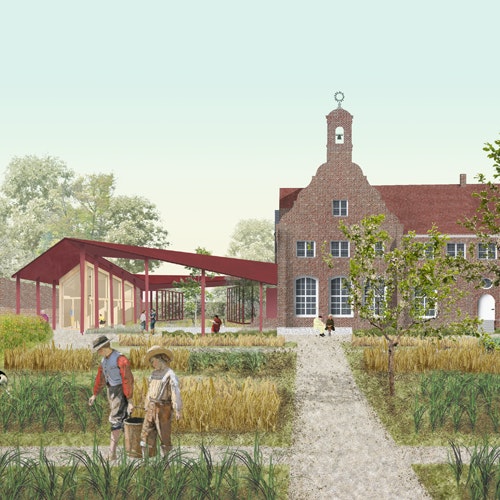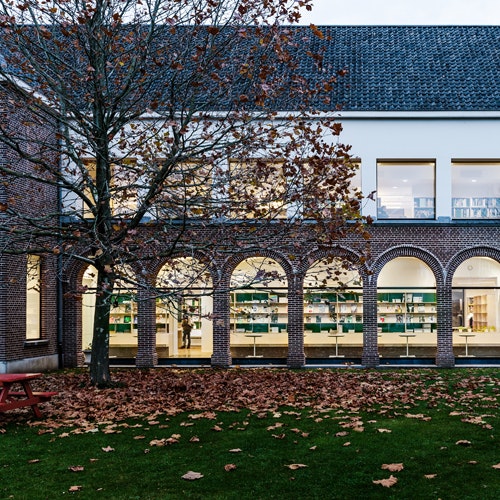Heilig Hart church
Religious buildings
Restoration and redevelopment of the Heilig Hart church building in Sint-Amandsberg (Ghent).
For this project, we worked closely with De Smet Vermeulen architects and took on the role of restoration architect. The Heilig Hart church was given a new future as City Building Hartetroef, a meeting place for the neighbourhood.
The design opened up the side walls of the church and placed glass walls behind the façade. This resulted in a covered gallery that created a visual connection between square, church and garden. The ground floor now houses a community solidarity restaurant, a neighbourhood kitchen and a neighbourhood living room, while the former sacristies and choir were transformed into a space for small-scale activities. In addition, the church has a new floor where larger activities can take place.
The renovation and restoration took place with respect for the architecture and history of the church. Wherever possible, the existing, colourful tile floors were retained or tiles were recovered to form new patterns. The covered outdoor areas, professional kitchen, sanitary facilities and changing rooms received new ceramic tiles. In the church's choir, the lighting was retained and the beautiful cupboards in the sacristies were preserved as well.
In terms of restoration, more specifically the outer shell was taken care of: the façades, roofs, stained glass windows in the tower and the necessary exterior painting were all restored. In addition, we provided material-technical advice on interior painting, on handling rising damp and on the restoration of deteriorated plasterwork.



















