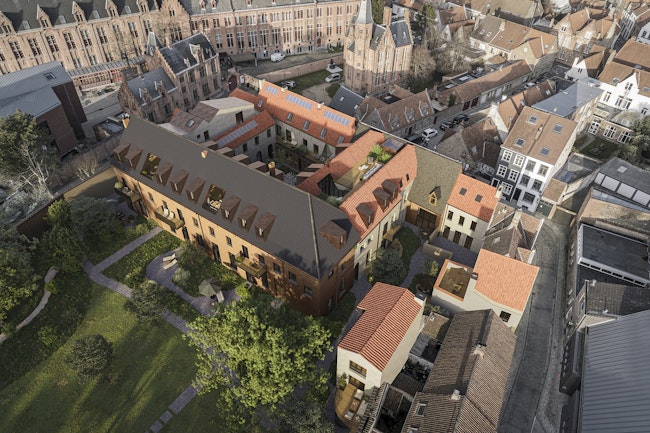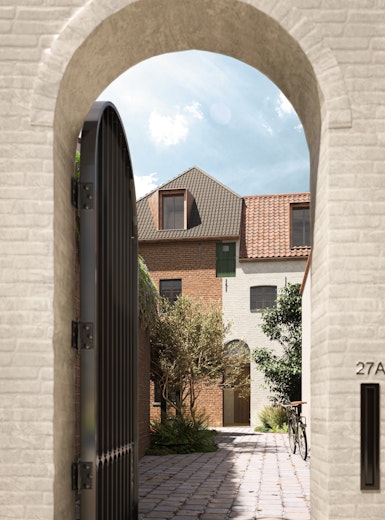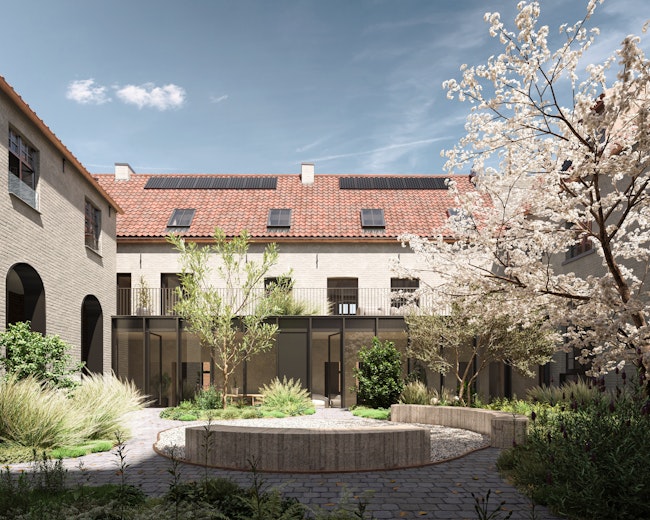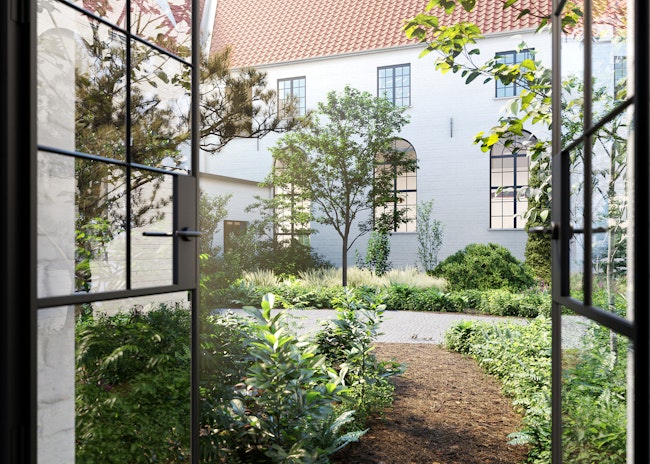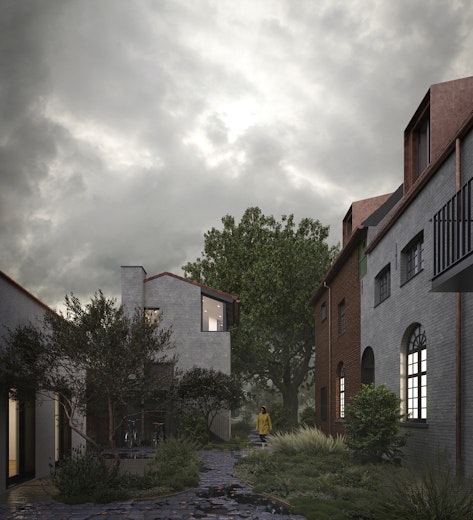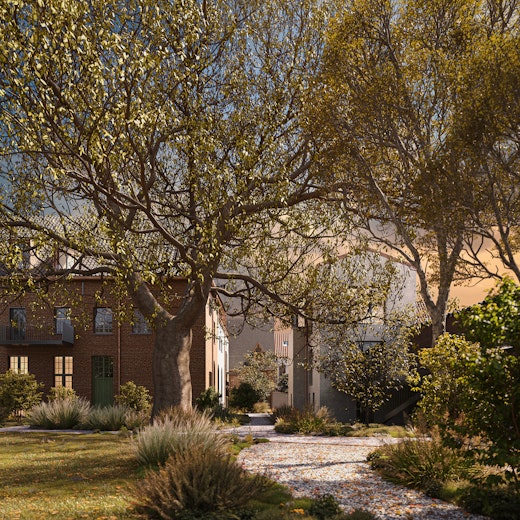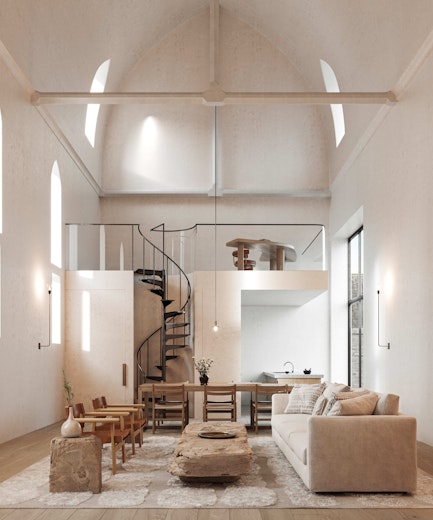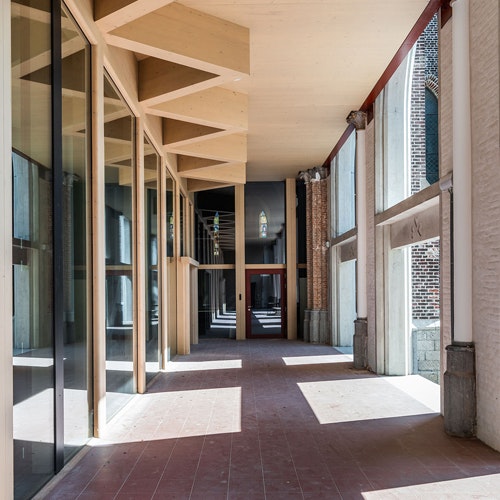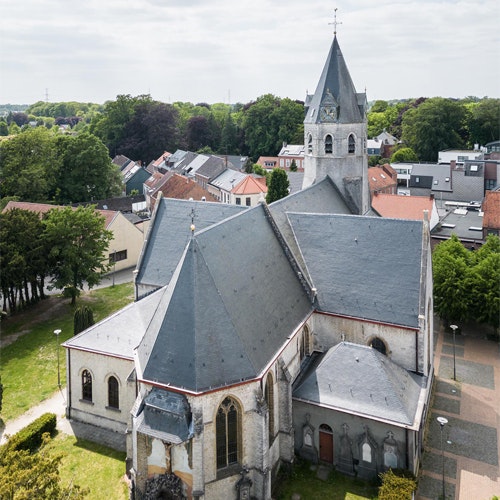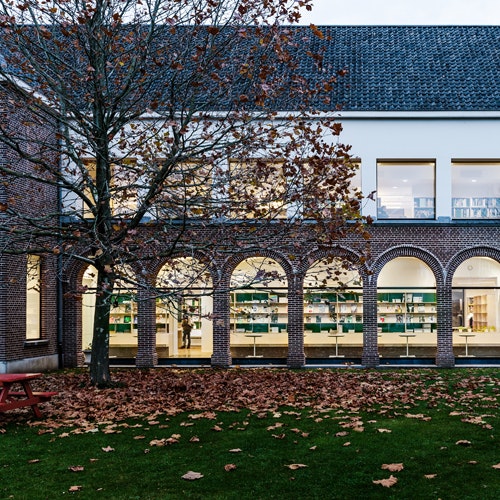Karmel
Religious buildings
Redevelopment of the Karmelklooster (Carmelite convent) in Bruges into a mixed residential project.
The site and its large botanical garden are unique in the city centre. The building has grown organically and evolved from distillery to convent since the 16th century, accompanied by a series of successive conversions. Our design intervention mainly consists of restoring the legibility of the existing volumes. To this end, indistinct structures are demolished and the relationship between garden and building is optimised. The historical building phases are made visible through the articulation of colouring. As a result, the history of the building can literally be read from the façade materials and a relaxed formal language is created.
The project commits to a rich typology of townhouses, duplexes, garden flats and a chapel loft. The need for outdoor space is mainly provided by collective gardens with space for relaxation, meeting and gardening. A great commitment to social sustainability, in other words, which is complemented by technical sustainability for heat generation by means of a ground source heat pump. - Bildt.

