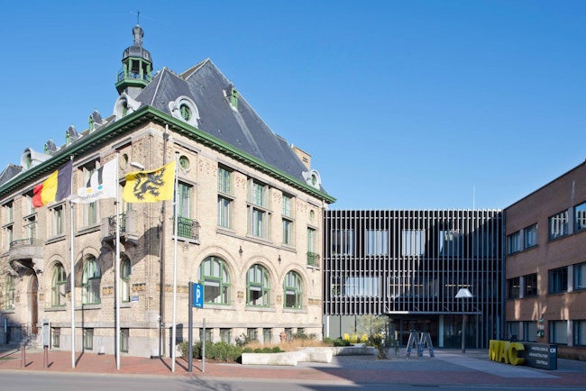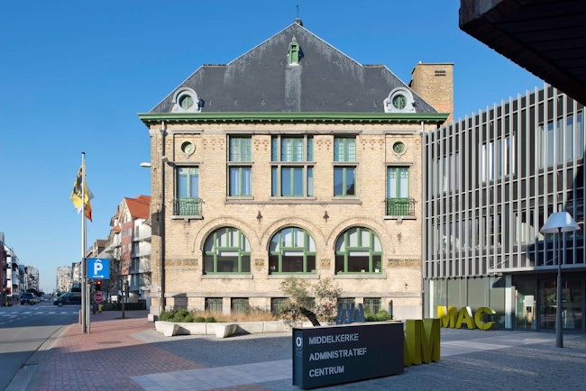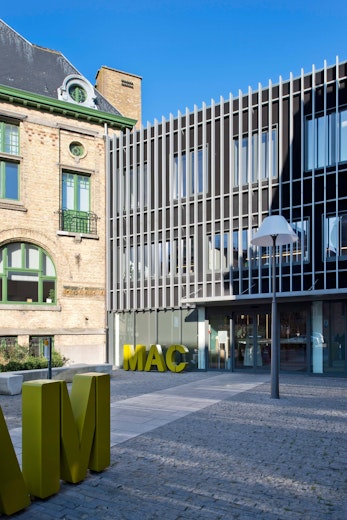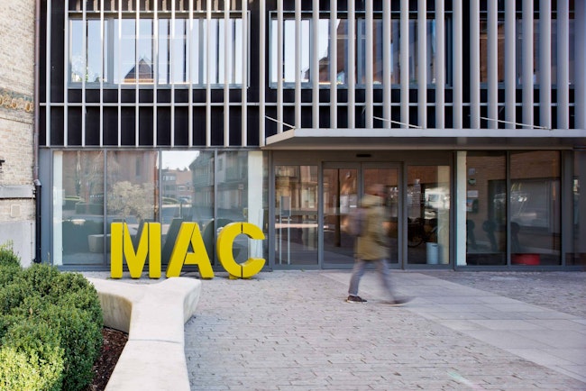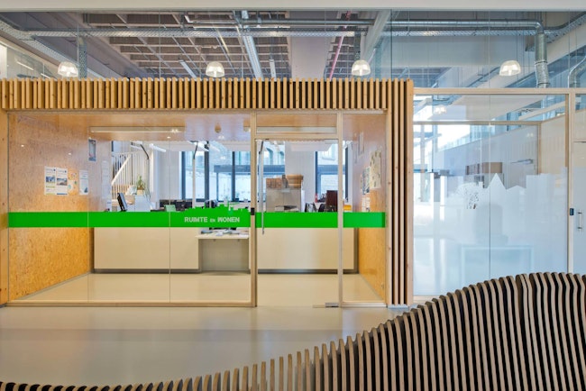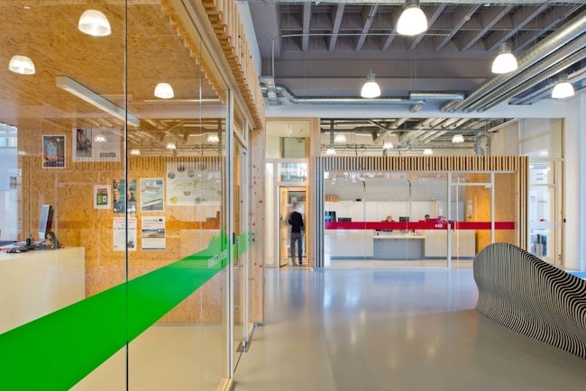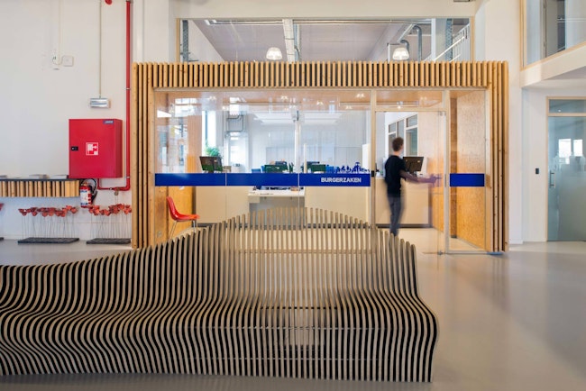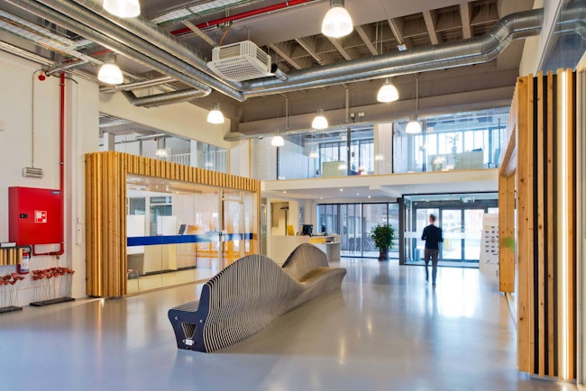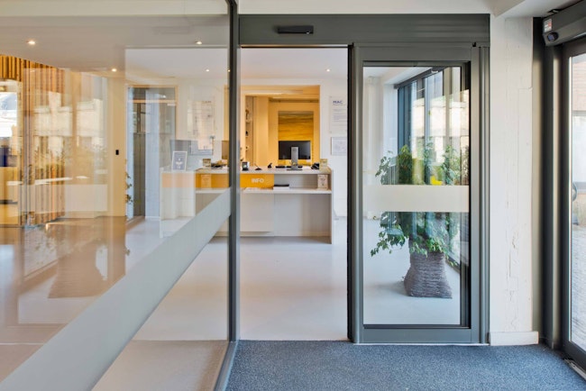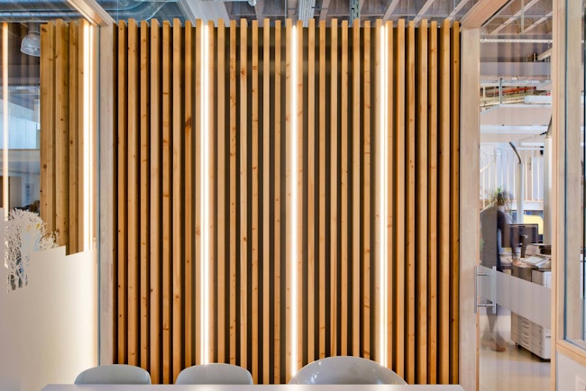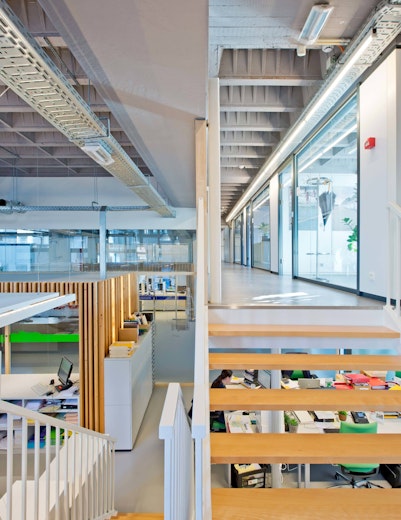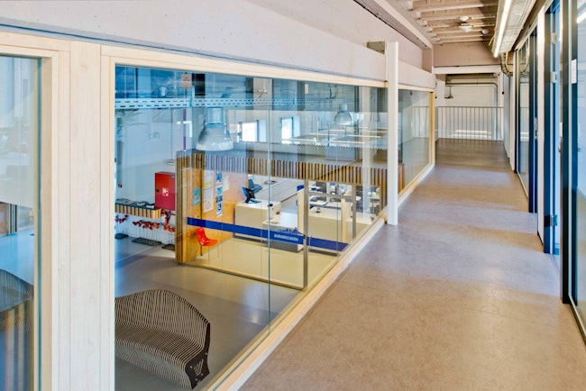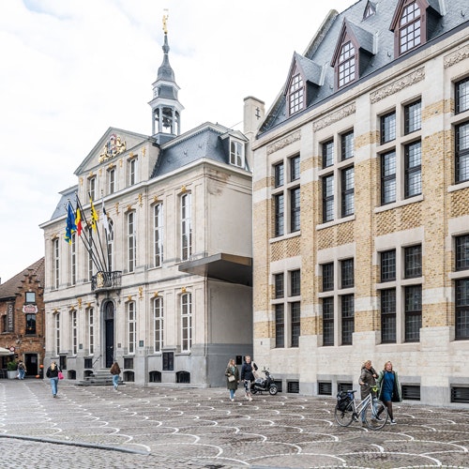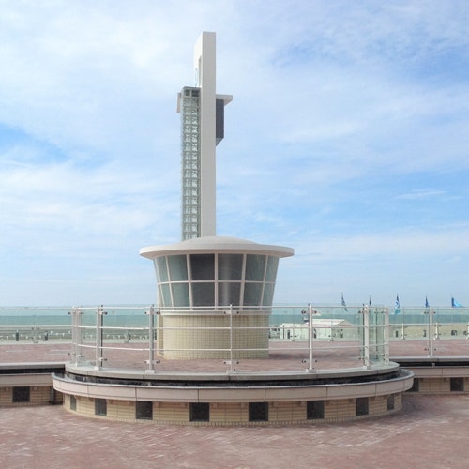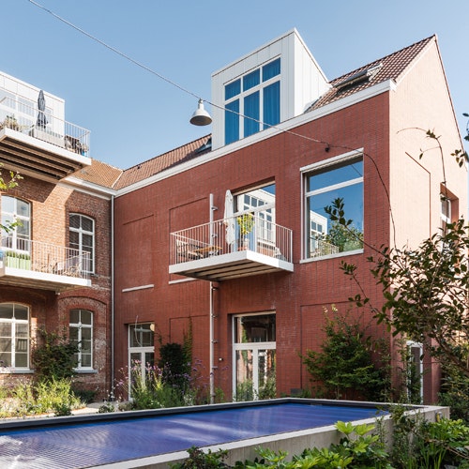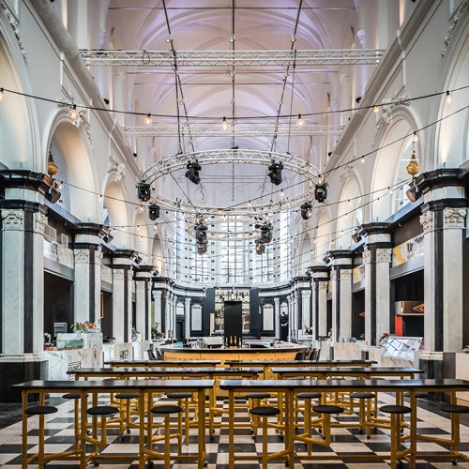MAC town hall
Public heritage
Renovation of an existing town hall with an extension to the adjacent fire station.
Due to lack of space, the historical town hall dating from the interwar period was extended over time with the adjacent former fire station, the former police station and smaller extensions. After a thorough analysis of the site, it turned out that accessibility and internal circulation were particularly problematic. We created a new masterplan in which well-considered interventions resulted in a new, contemporary and sustainable town hall.
Accessibility is key. The former fire station – in particular the large former garage – forms a new reception area within the design and provides the link between the different building parts, levels and services. We clad the volume of this building with a new insulating skin that is in harmony with the surroundings and the existing buildings.
We designed all the reception functions according to a 'box in box' principle in the large entrance hall. The unproductive extensions were removed to make way for light, air and high-quality green indoor areas. We opted for the use of natural, fresh materials in the interior, resulting in a warm atmosphere in the new entrance hall for the residents of Middelkerke.

