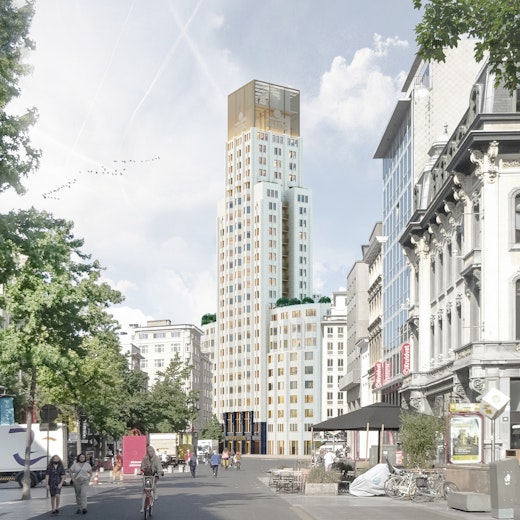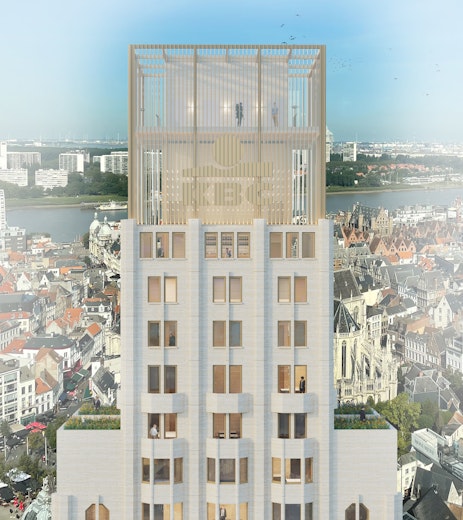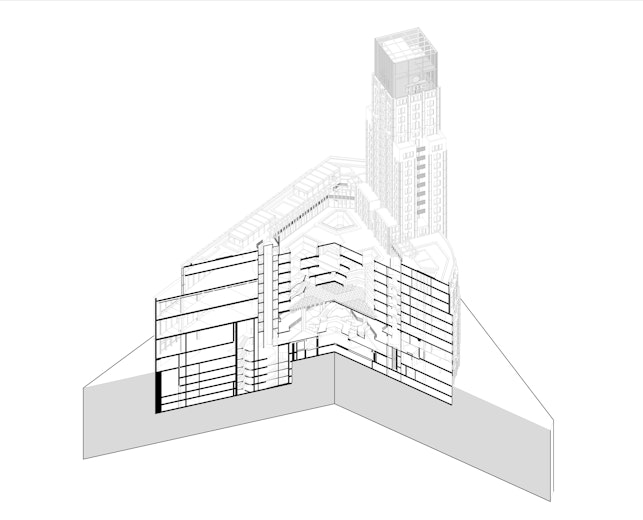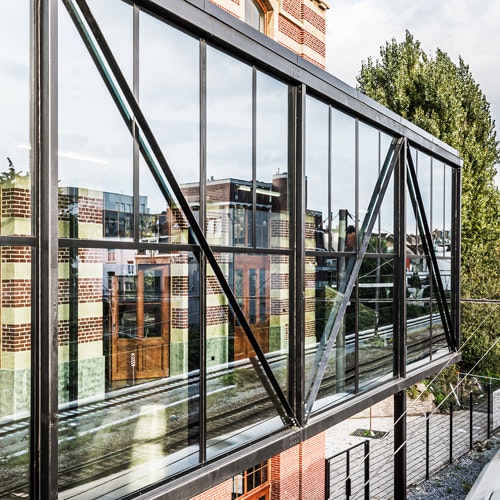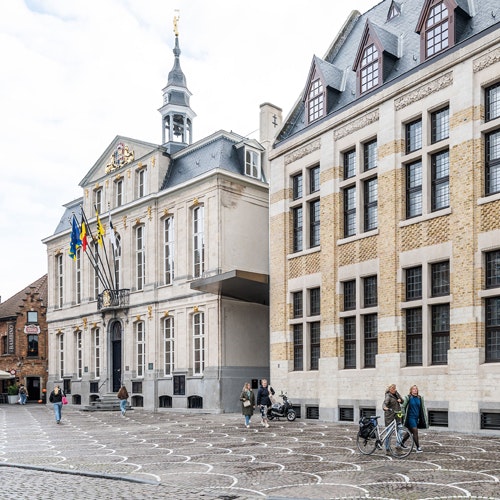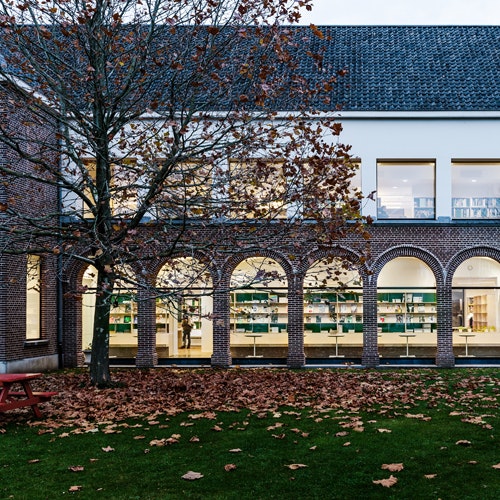Boerentoren
Public heritage
Our design for the Boerentoren ('Farmer’s tower') incorporates the history and character of the site. We propose a modern interpretation of the existing historical elements, as a reminder of the past and a simultaneous transformation into the present.
Looking back at the history of the Boerentoren, we see a multitude of changes in use. The building's robust structure has great potential for flexibility and sustainability. We want to use this potential to create a lively and unique place where people can meet and exchange ideas.
For the crown of the building, we looked to Van Hoenacker's original drawings, with their clear lines and elegant proportions. This way, our design nods to the typical 1930s optimism.
The building's iconic skyline is reflected in the interior space. We link public spaces to rooms with diverse functions by creating internal streets and squares. Our design immerses visitors in the original spirit of the building and brings out traces of its history. We transform the art deco design in a modern way by using a similar polygonal structure, filigree metal profiles and noble materials. We reduce details to a minimum to create an abstract and even futuristic look.
The entrance hall is like a Piranesi space, with various connections and vistas to the upper and lower floors. A public passage connects the Schoenmarkt and the Eiermarkt throughout the building.
We embedded the exhibition space in the double-height section of the 1970s building. This space has a functional design for maximum flexibility. It can either be used for large exhibitions or divided into smaller spaces. The inner ring of the atrium acts as a central distribution and orientation space, creating many circulation possibilities. The former parking ramps and underground slabs have been transformed and, as a continuation of the above-ground art space, connected to the vaulted space of the atrium.
The sculpture garden on top of the exhibition hall acts as another interface to the public space and connects the banquet hall and the roof garden. A pergola-like structure encloses the garden, providing framing and protection. Skylights overlook the exhibition hall and bring natural light into the atrium. Green elements and loose furniture create a relaxed atmosphere among the sculpture garden.
On top of the building, we designed a panorama bar and a public platform with spectacular views of the city skyline. Here, future and past merge into one unique place. The design of the new crown acts as a subtle brass curtain with a vertical, filigree structure. At night, the Boerentoren will shine like a lighthouse.

