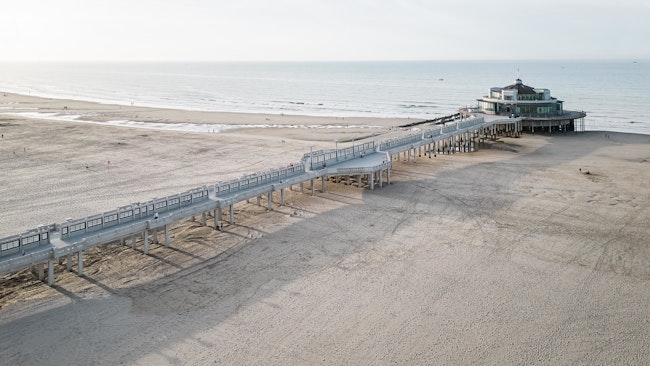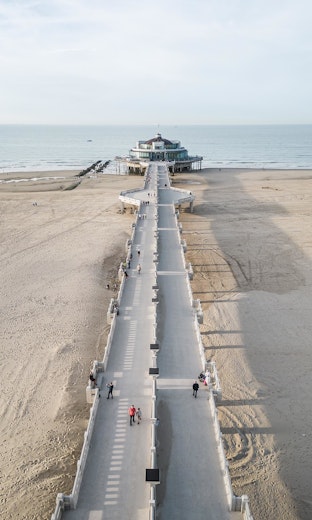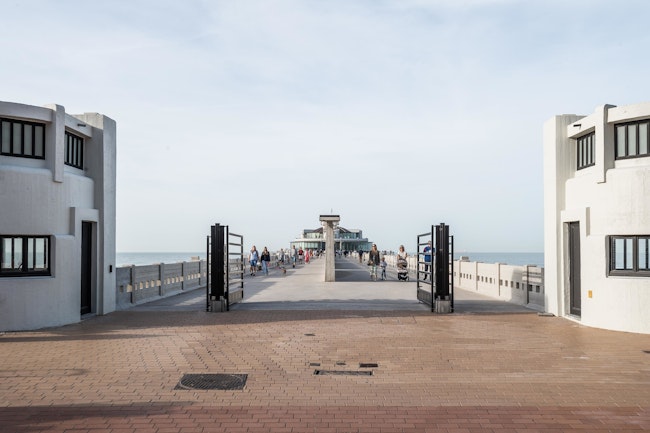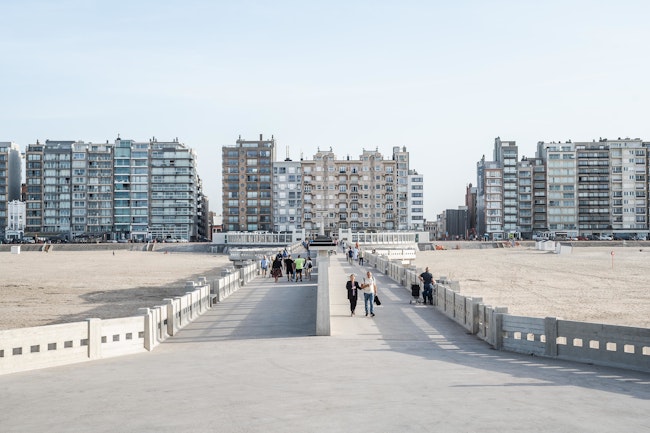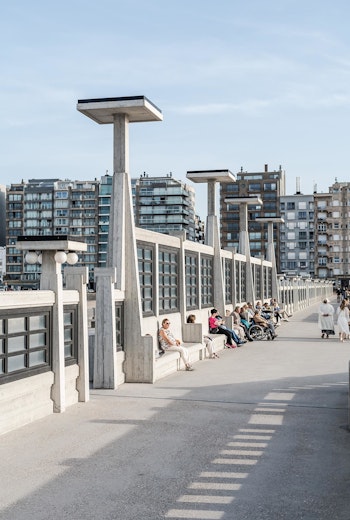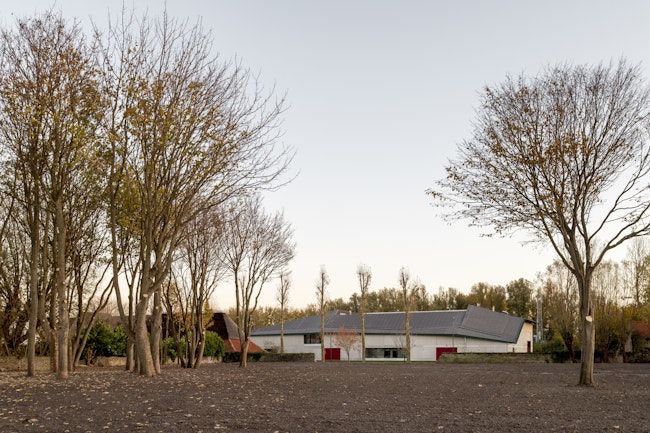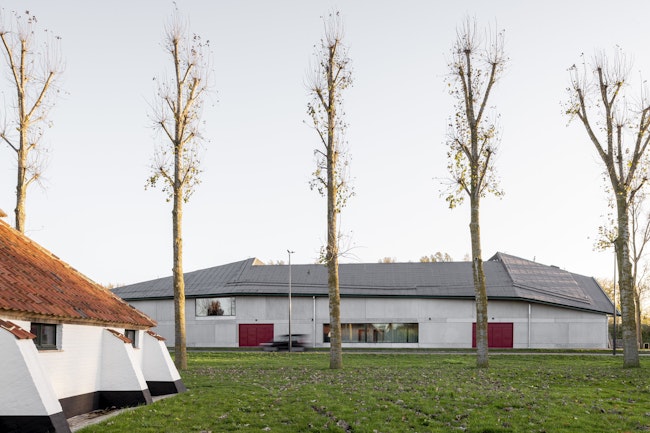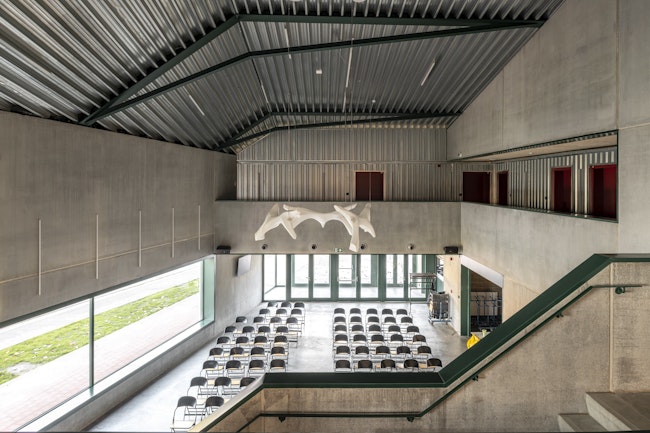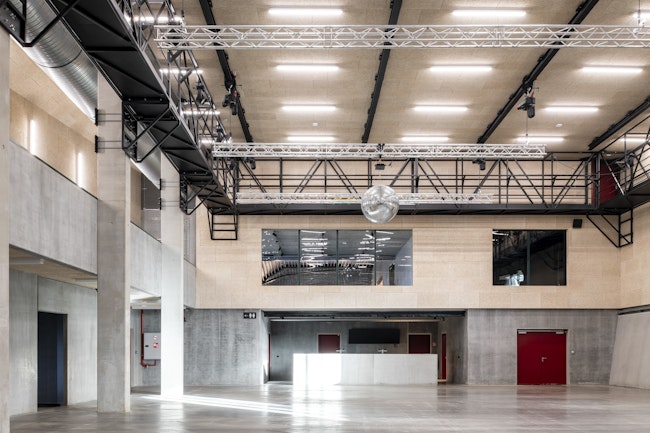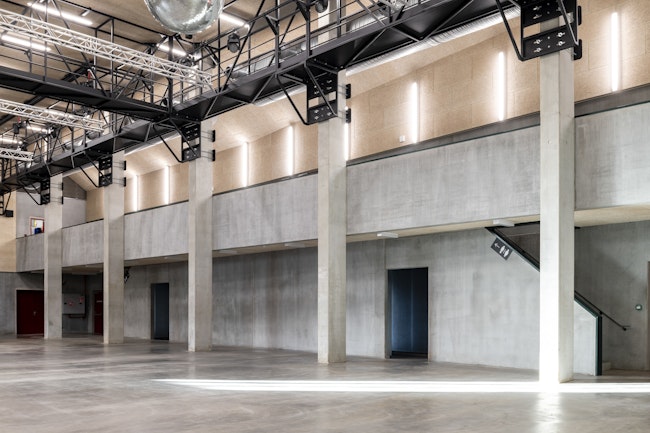Restoration walkway Pier Blankenberge wins FEBE Award
(30.11.2023) After winning the Publica Climate Responsibility Award exactly a fortnight ago with Roeselare's sustainable town hall, today it was once again up to us to climb the stage and receive another award. The restoration of the walkway of the Pier in Blankenberge, a project that was also nominated for the Publica Awards, won the FEBE Elements Award in the category Outstanding Precast.
Also the brand new Ravelingen events hall, a project we built in Knokke-Heist, was nominated for this year's FEBE Award in the category Precast in Buildings. In short: at B we have collected numerous awards and nominations with a range of diverse projects this year, something we are proud to look back on. On to more of that in 2024!
Use of concrete in the restoration of the Pier
With its rich history, the Belgian Pier is part of our national heritage. The walkway has been reconstructed to its original 1930s design over the past two years. The structure is built of concrete and extends 350 metres into the North Sea. It is a monolithic design made of concrete columns, beams, floors, parapets and windbreaks, finished with wooden joinery.
The beams, parapets and windbreaks were prefabricated. To reduce the number of seams, so-called 'wet nodes' were executed in situ. This way, the precast elements could be seamlessly connected to each other and the connection with the other components cast on site, such as the columns and floor slab, could also be made.
The main advantage of our choice of precast elements is their higher degree of finishing. In fact, several elements could be cast upside down, so that the air bubbles, which would otherwise appear at the top (the visible side), are now at the bottom. In addition, a precast finish also ensures a more even colour between the elements due to the constant environmental conditions.
In addition to this higher level of finishing, the shorter execution time was also a major advantage linked to the choice of precast elements.
About the choice of concrete at Ravelingen
Ravelingen is a new events hall next to Knokke-Heist station. The building stands between the railway bed, the event square and the park landscape.
The playful volume was created by taking the arched plot as a guideline and packing the straight hall volume with different functions, such as a double-height foyer, rehearsal rooms and a logistics zone. On the one hand, these form an acoustic buffer with respect to the outside environment, while on the other, they contribute to the compactness of the building volume.
The roof shape follows the hipped and gabled roofs of the surrounding buildings in a contemporary design. The robust appearance of the elongated façades is refined by a layering of smooth and profiled precast concrete elements. Combined with strategically chosen façade openings, this creates a strong architectural image.
The building was conceived as a massive concrete structure, so that its mass gives it the required acoustic insulation value. The load-bearing walls are made of wide slab walls, while prestressed floor slabs and wide slab floors were used for the floor and roof slabs. Everything at ground level is 'bison proof', even the bar is made of concrete. The combination of these elements also optimises construction time, material use and maintenance.
A footbridge running the length of the auditorium, a colonnade and views to the mezzanine and the outdoor area enrich the visitors' experience.
Discover all FEBE Award winners here.

